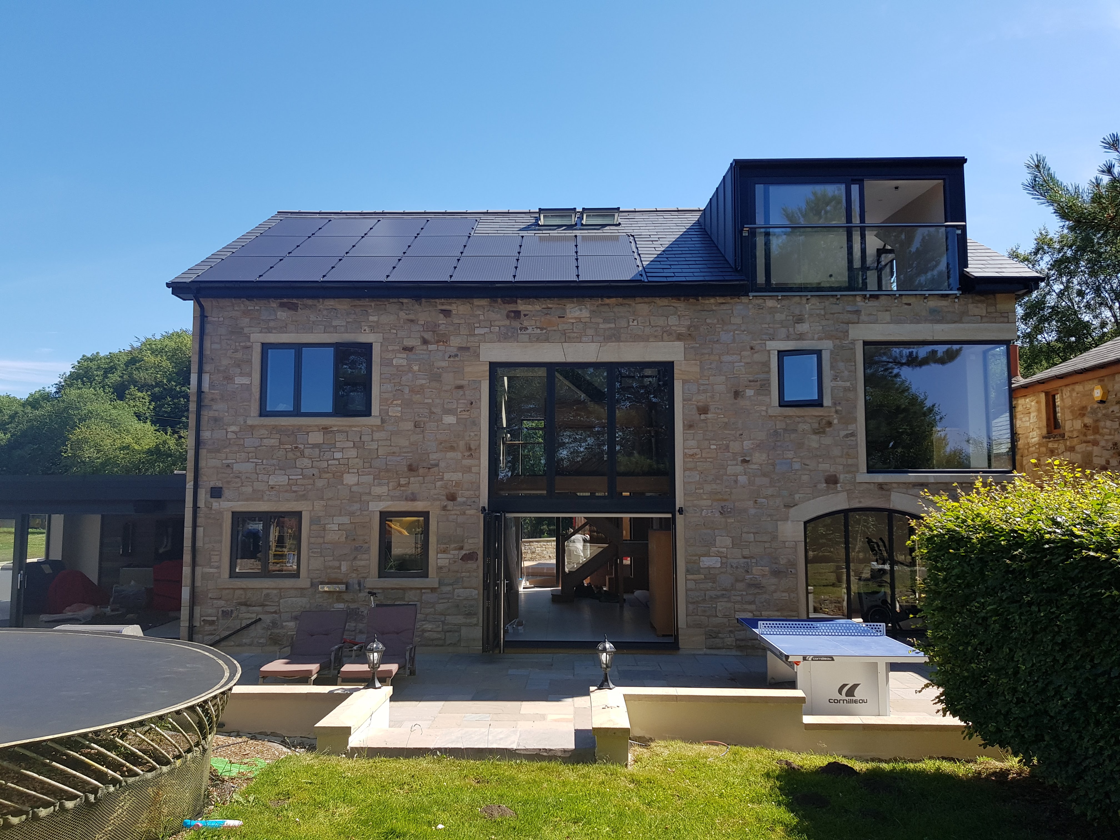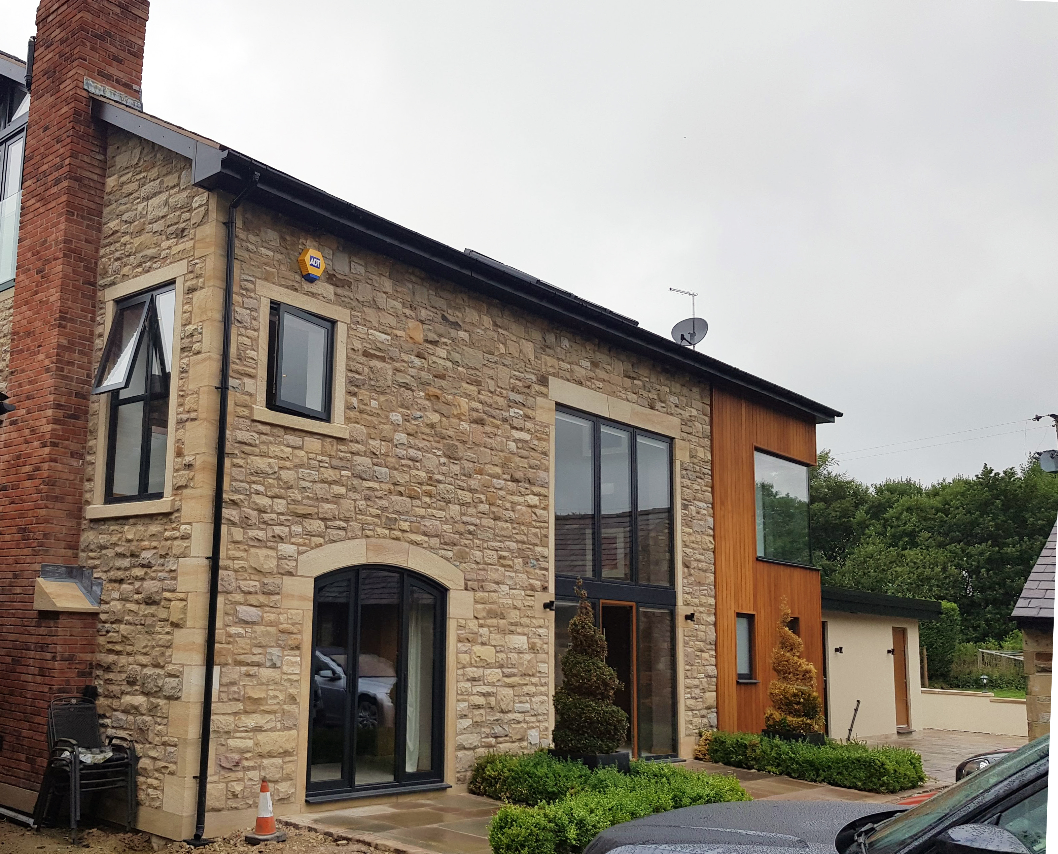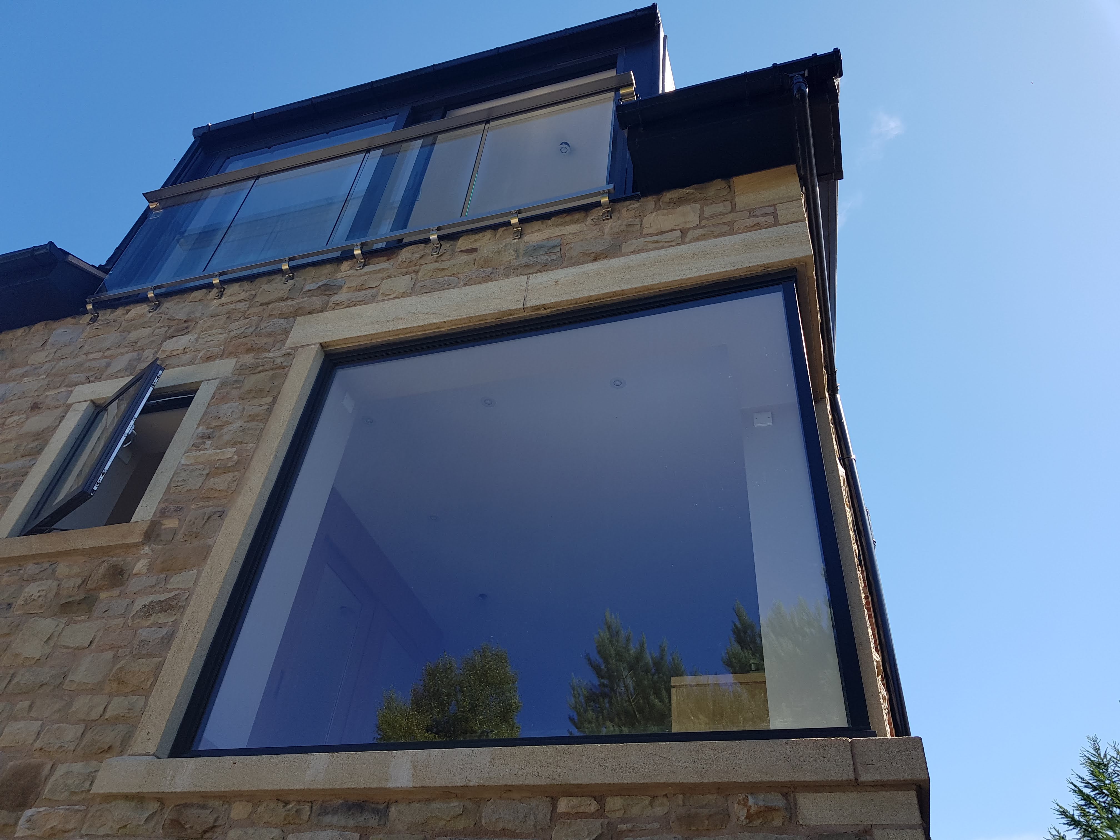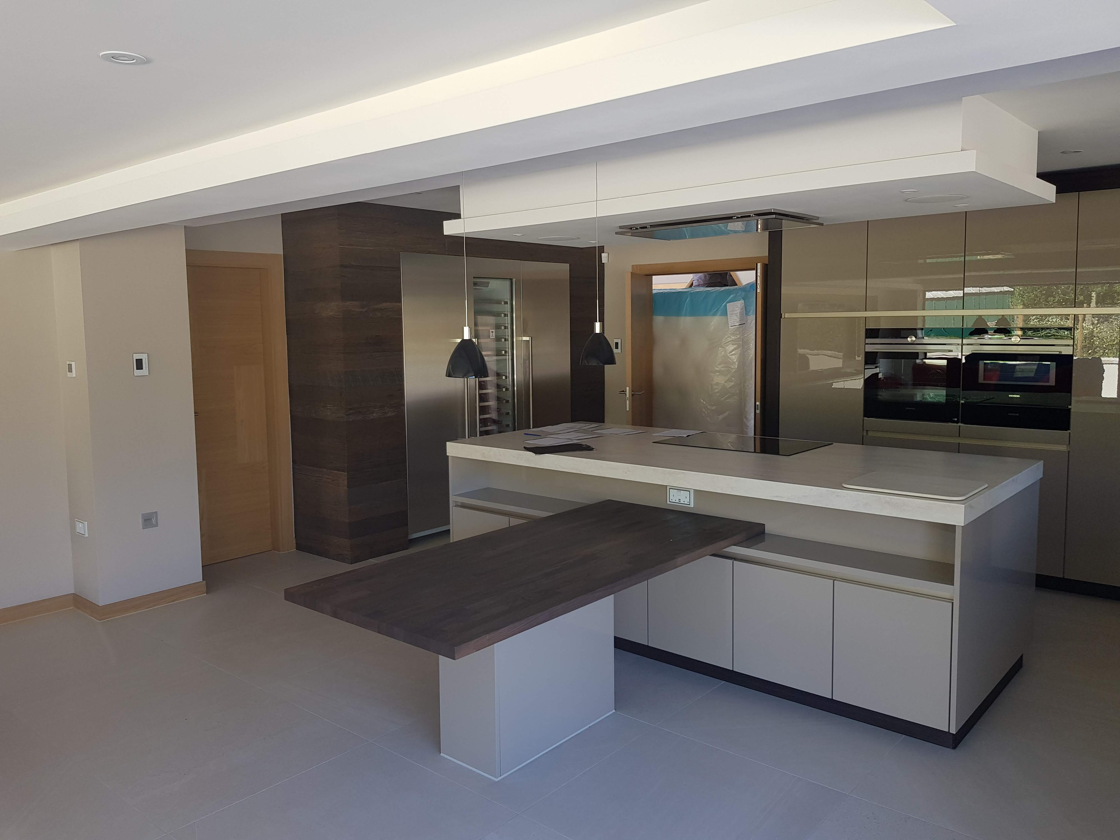Brinscall
Brief
- To replace an existing dwelling
- To improve the aesthetic of the site with a contemporary architectural intervention
- To provide dynamic living spaces with connection to the gardens
Bio: The private clients approached Peter Dickinson Architects with the intention of constructing a significant replacement dwelling on a rural and unique site in Lancashire.
The new dwelling was to be rural in materials and character, but includes crisp modern additions, through sharp frame-less corner glazing to first floor bedrooms and a contrasting modern zinc dormer to the roof, which allows for a large master suite.
The dwelling is then complemented by a single storey element, which houses a large open plan kitchen, dining and family room, with a floor to ceiling glass and sliding doors, allowing the space to connect to the surrounding side and rear gardens.
Related Portfolio
Latest Blog Items
Land Restoration at Parbold Hill
Changes to Planning Appeals
Our Portfolio
Windrush
Accrington Fire Station Conversion
Grassendale Park
Blue Stone Lane
Contact Details
Peter Dickinson Architects
169 Appley Lane North
Appley Bridge
Wigan
Lancashire
admin@peterdickinson.co.uk
01257 252203











